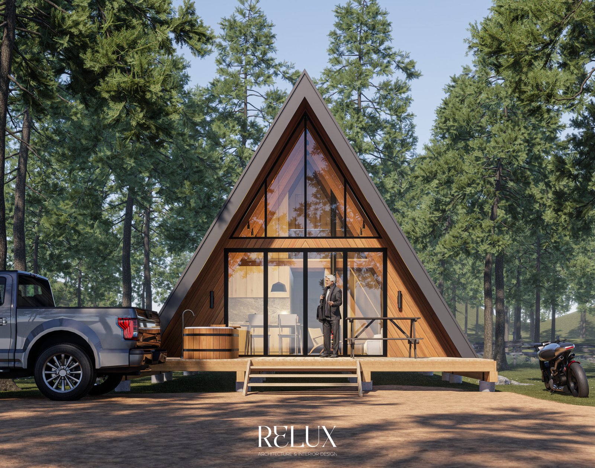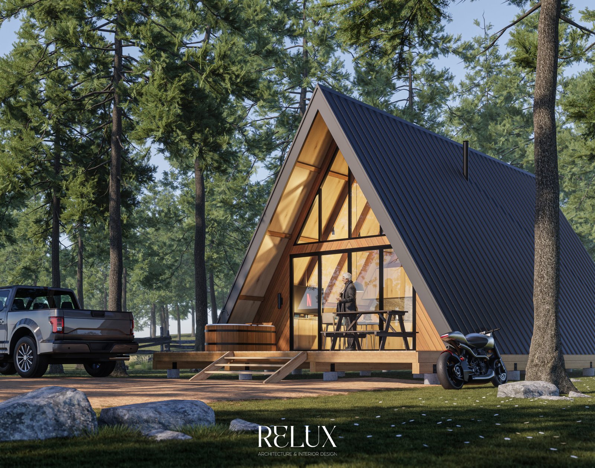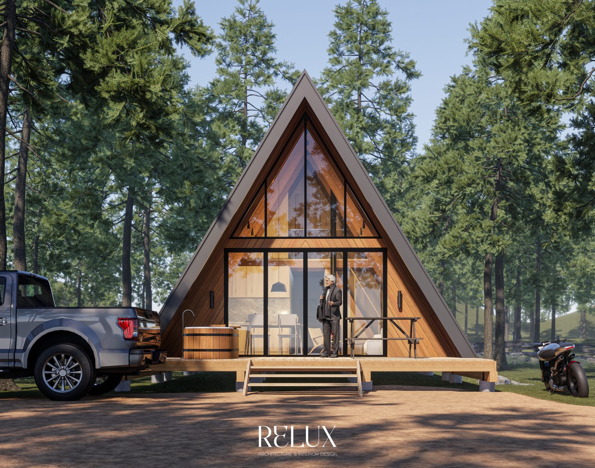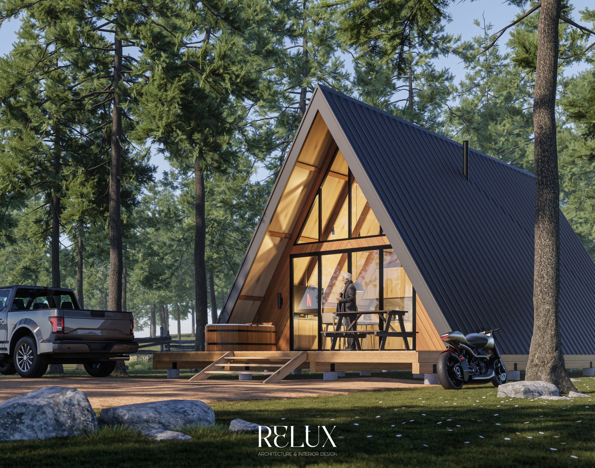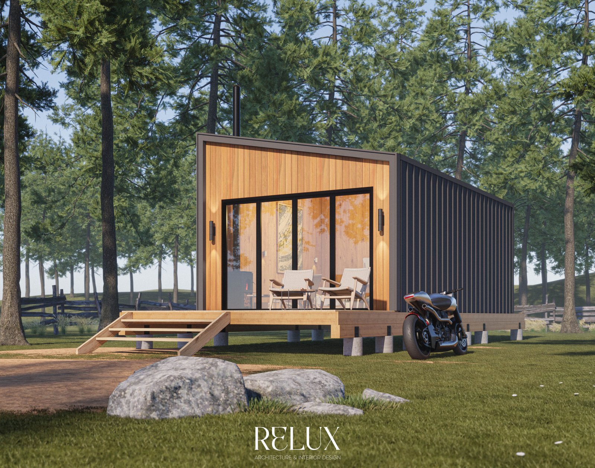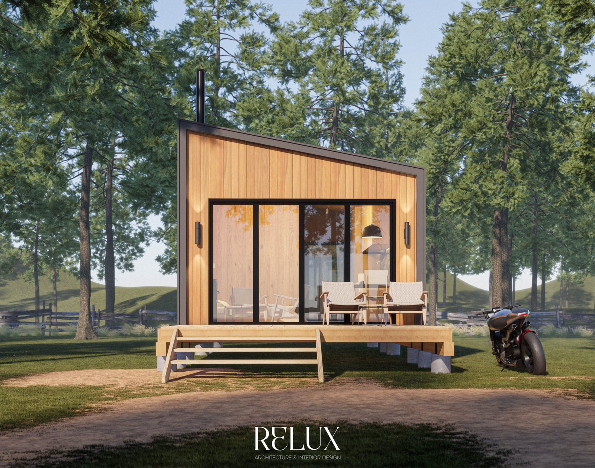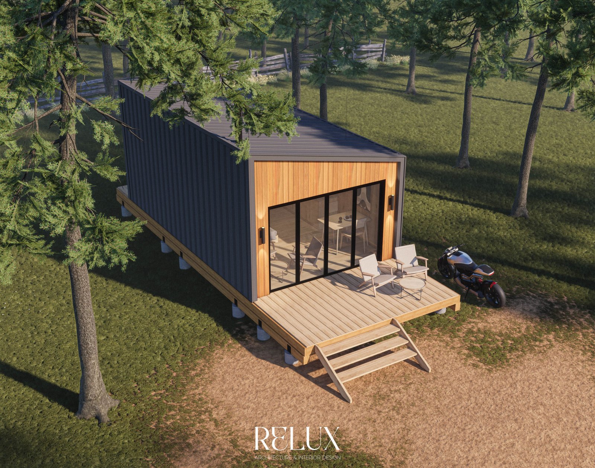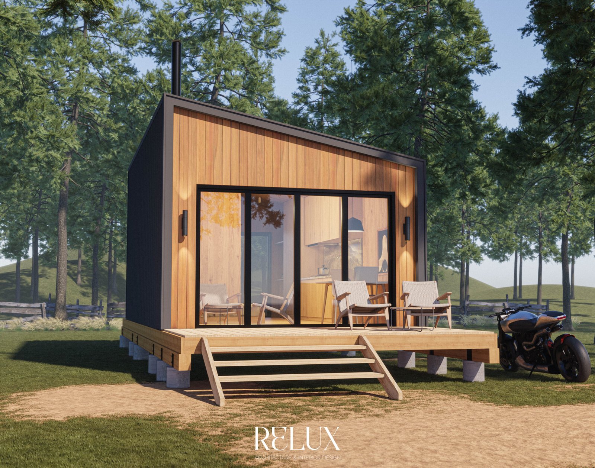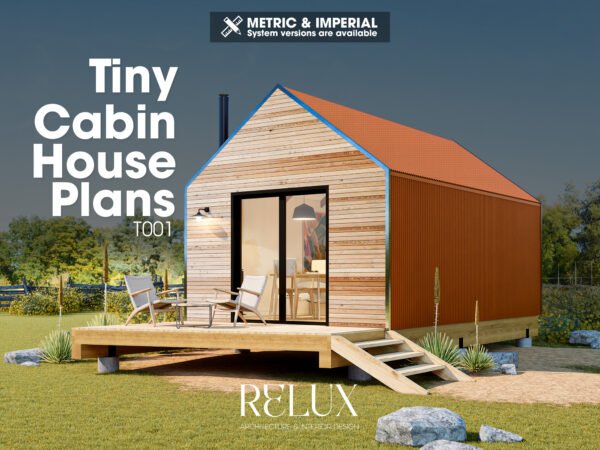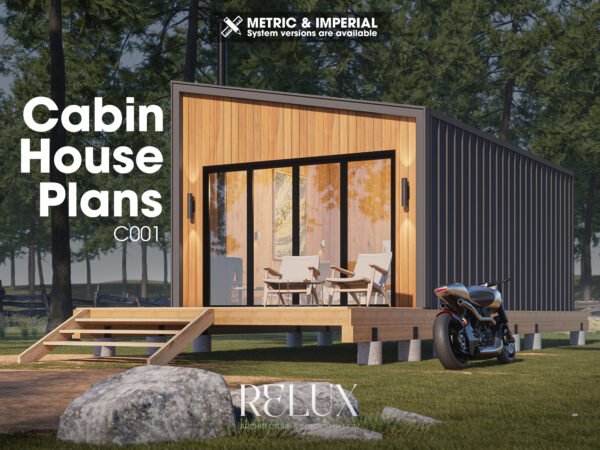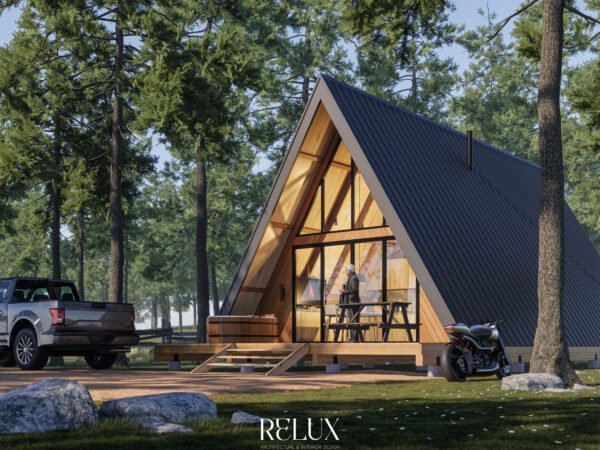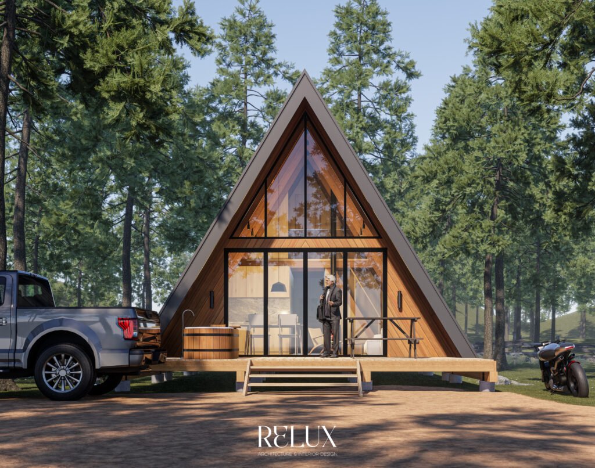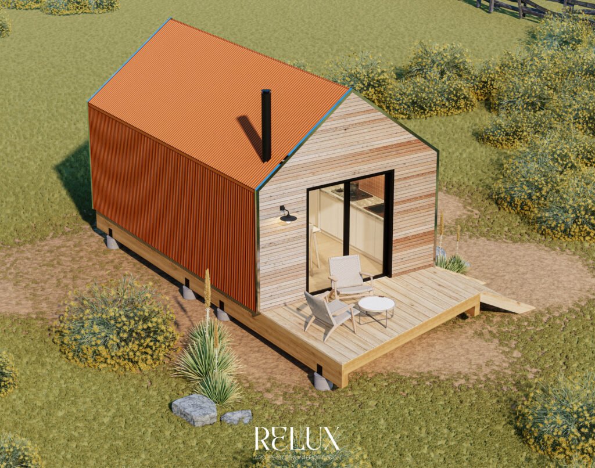Modern Cabin House Plans
Modern Cabin House Plans proudly offers expertly crafted construction plans for modern cabin-style homes, catering to those who dream of building a sanctuary in untouched nature without sacrificing contemporary comforts. Our diverse range of designs and sizes, accompanied by comprehensive construction documents that cover every detail from architecture and structure to electrical systems, plumbing, and interior design, ensures that our clients receive the best and most convenient options. With a team of professional architects ready to provide personalized consultation and support, we are dedicated to turning your vision of a modern, cozy cabin seamlessly integrated with nature into a stunning reality.
Types of houses
Explore our three main categories of house models and choose the one that best suits your style and living needs.
Homes with an A-frame structure that provide a cozy feel close to nature, ideal for mountainous regions.
Contemporary design using advanced materials and technology, optimizing living space and comfort for the whole family.
Compact, environmentally friendly homes suitable for minimalist living enthusiasts, blending seamlessly with nature.
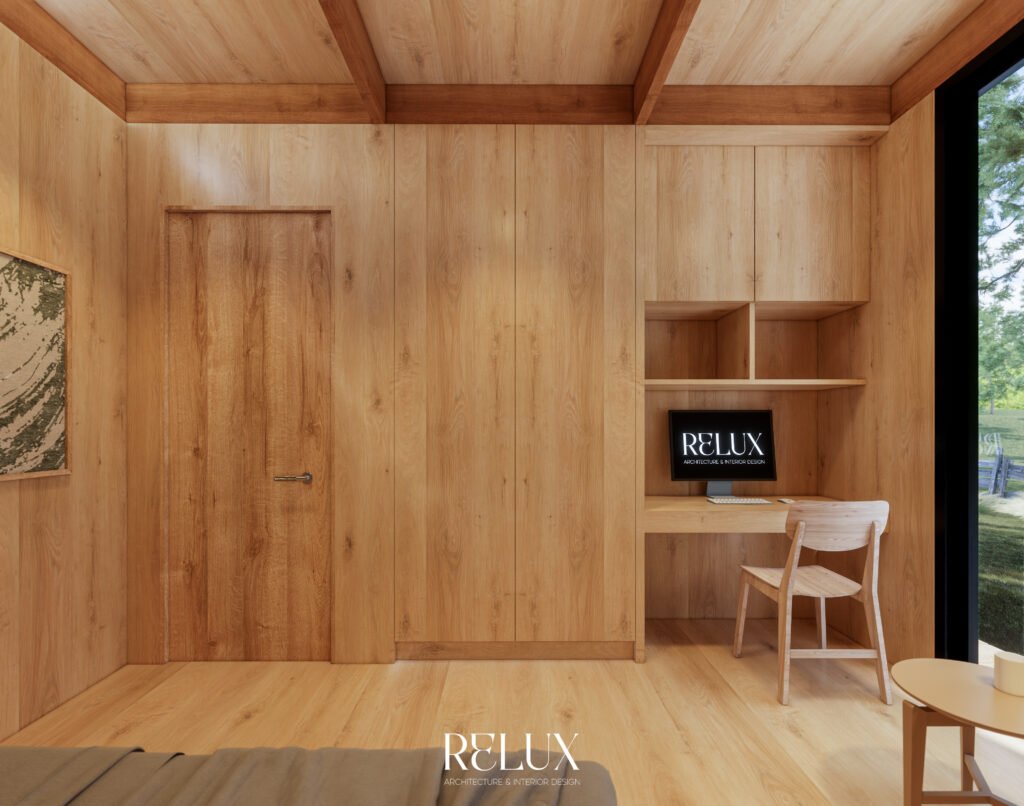
"Design less, build more"
Our seasoned design team is dedicated to delivering top-notch digital designs for modest homes that are not only cost-effective but also meticulously crafted. Our goal is to make exceptional architectural designs accessible to all, empowering customers to realize spaces that beautifully cater to their unique needs.
We design. We collaborate. We build
From design to collaboration and construction, we invite you into a realm of sustainable living through our eco-friendly tiny home designs. Our digital blueprints span cozy cabins to minimalist marvels, showcasing precision and innovation. Explore our floor plans, technical drawings, and 3D renderings to craft your sustainable tiny dream home, tailored to reflect your unique style.
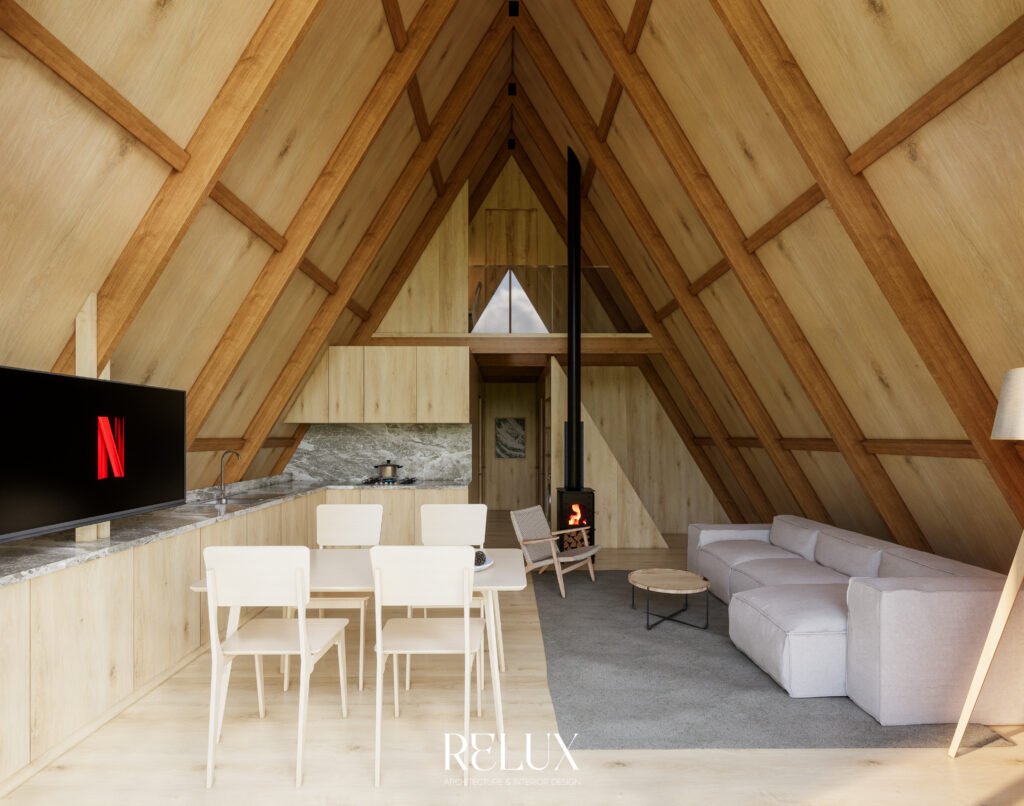
20% Off On Your First Order
