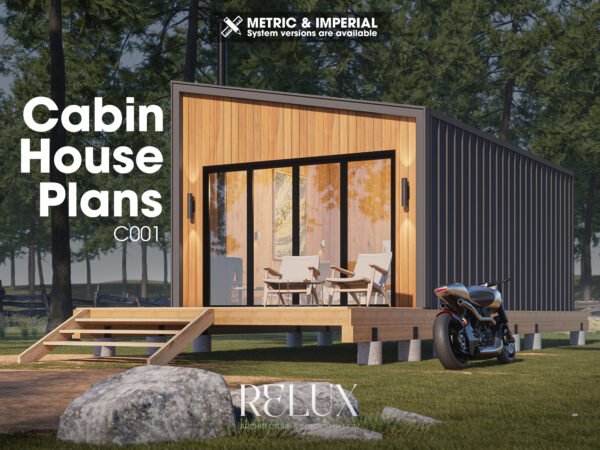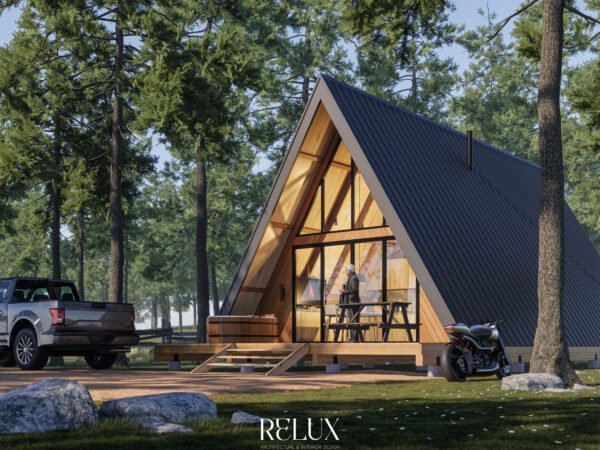T001 – Tiny House Plans
Original price was: 120 $.30 $Current price is: 30 $.
T001 – Tiny House Plans
Our modern cabins are crafted for those seeking freedom, tranquility, and a retreat into nature. Designed to be constructed on any terrain, they offer a simpler and more cost-effective building process compared to traditional structures. These cabins seamlessly integrate with their natural surroundings and can be easily assembled using our comprehensive 14-step guide.
PDF File Contains:
Specifications:
Size: 14’W x 36’L
Total Area: 360 SF
Capacity: 2-3 people
Deck: 1
Kitchen & Bedroom & Dining: CONNECTED
Bathroom: 1
Laundry: 1
Fireplace: 1
Table Relaxing: 1
Technical Room: NO
The plans consist of 67 pages:
Schematic plans
Material list
Detailed floor plans (ground floor)
Foundation plan
Roof plan
Sections (5)
Elevations (4)
14-step construction guide
Foundation installation
Insulation for heating and water
Flooring
Roof installation
3D plan diagrams
Lighting plan
Exterior/Interior wall program
Door/window (Display alongside the walls)
Stairs (Custom your property’s terrain) and fixed furniture programs
The measurements are in metric (cm) and imperial (feet/inch) units.
When you purchase: You will download the “67 PAGE PDF” file.
***( All of our structures are designed with reference to IRC and IBC Code.)
PLEASE NOTE:
Construction cost and materials may vary depending on your region.If a formal construction is required, the project may need to be arranged according to the laws of your region.We tried to explain in an understandable language. We think that you can easily understand and practice.
• This product is digital downloads. There is a “No” product that is physically shipped.
Copyright Notice
The designs and diagrams contained in this PDF are copyrighted. Copyright in Vietnam is protected under the Law on Intellectual and Artistic Works No: 532688.
Prepared for personal use, cannot be reproduced. In case of duplication and distribution, a penalty is applied.














Đánh giá
Chưa có đánh giá nào.